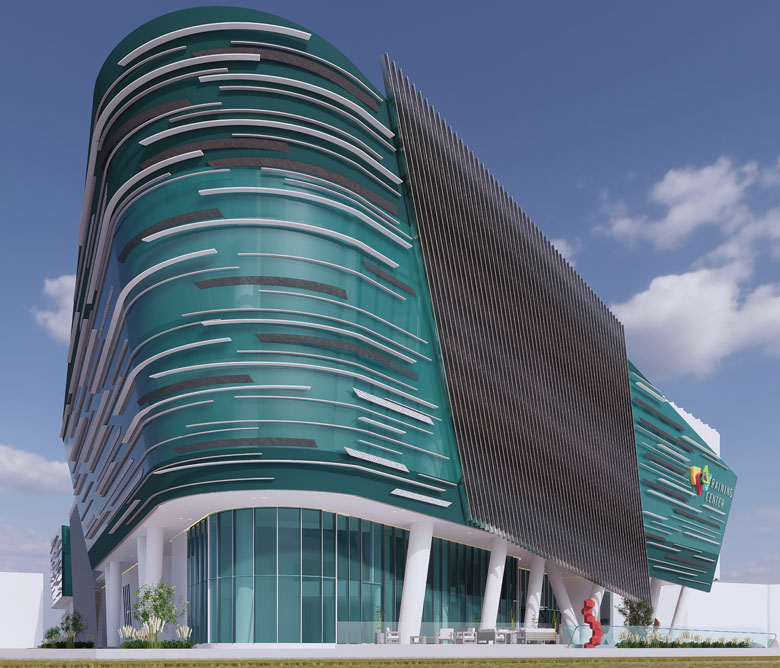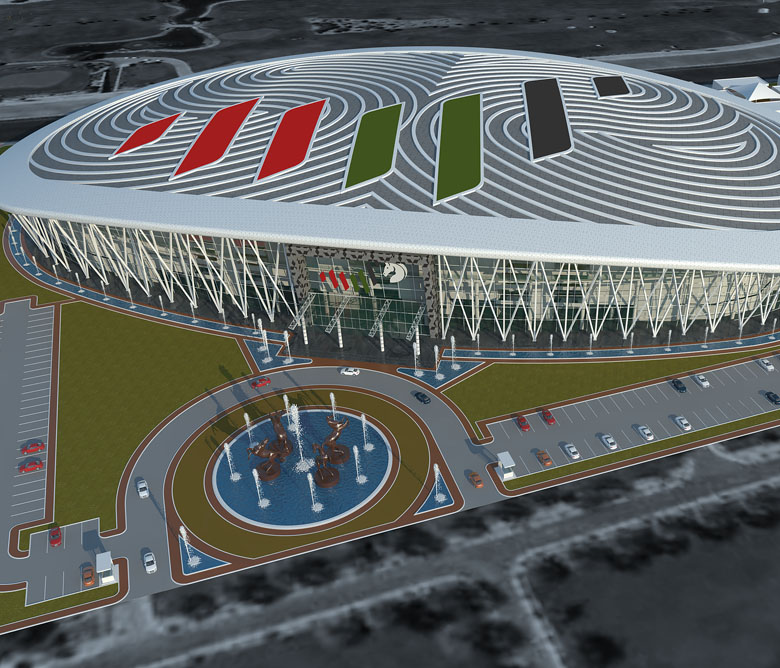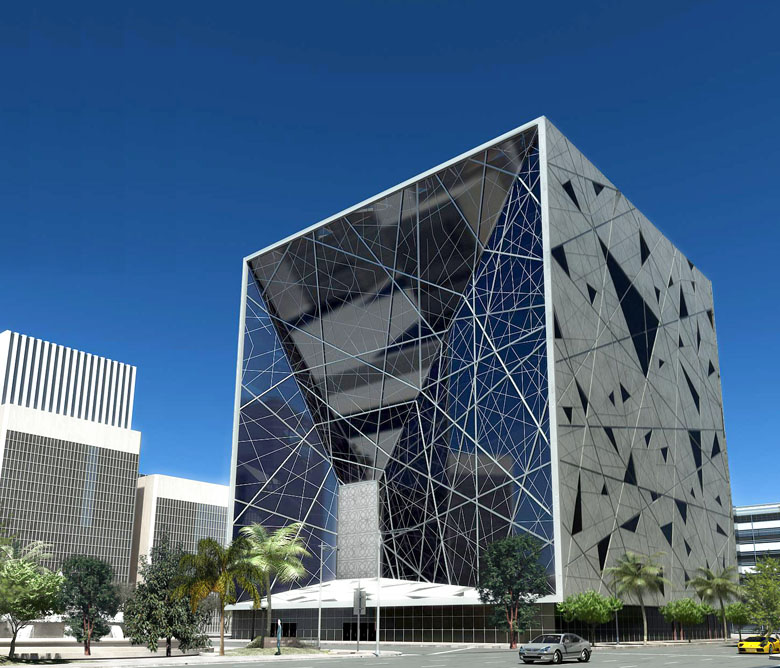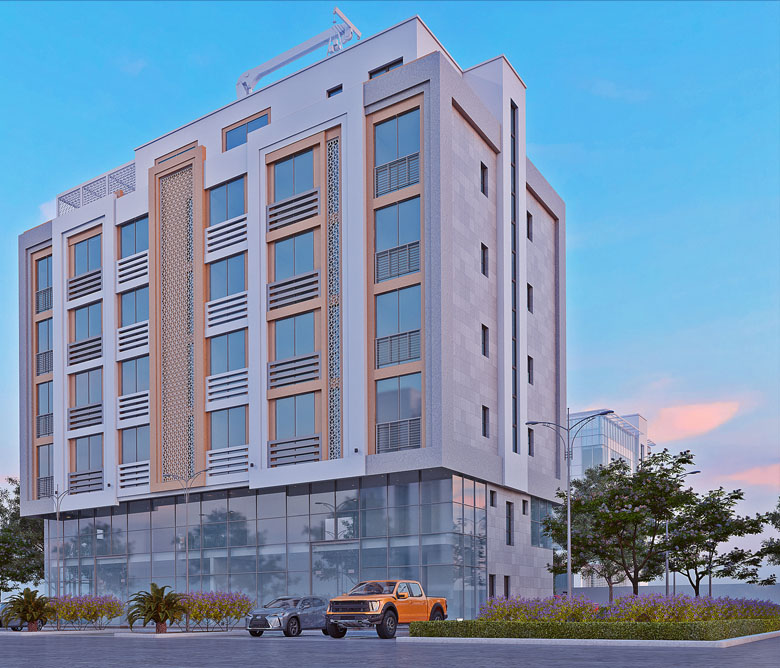COMMERCIAL projects
The commercial property market is booming and it's the perfect time to invest in a building project. We've been building commercial properties for years, so we know how to get the job done right. We'll manage every step of your project from start to finish and make sure that you're happy with the end result. You can trust us because we're experts who have seen it all. We'll keep you updated with regular updates on what's hap- pening with your project and when you can expect it to be finished.
If you're looking for a builder who will work closely with you at every stage of your construction project, then contact us today!
We're PLANNERS, and we're a small but mighty team of archi- tects, designers, and construction experts who are passionate about making the homes we build in your neighborhood the best they can possibly be.
We know that you value comfort, style, and convenience when you're looking for a new home and we know that building a house isn't something anyone does every day. That's why our team is motivated to make sure that each home we build is as comfortable, stylish, and convenient as possible, because we want to help you get the most out of your new home.
Whether you're looking for an open-concept floor plan or an indi- vidual suite for each member of your family, we can create exactly what you want. We'll work with you every step of the way so that your vision becomes reality, from conceptual design all the way through construction and even finishing touches like landscaping and interior design.




